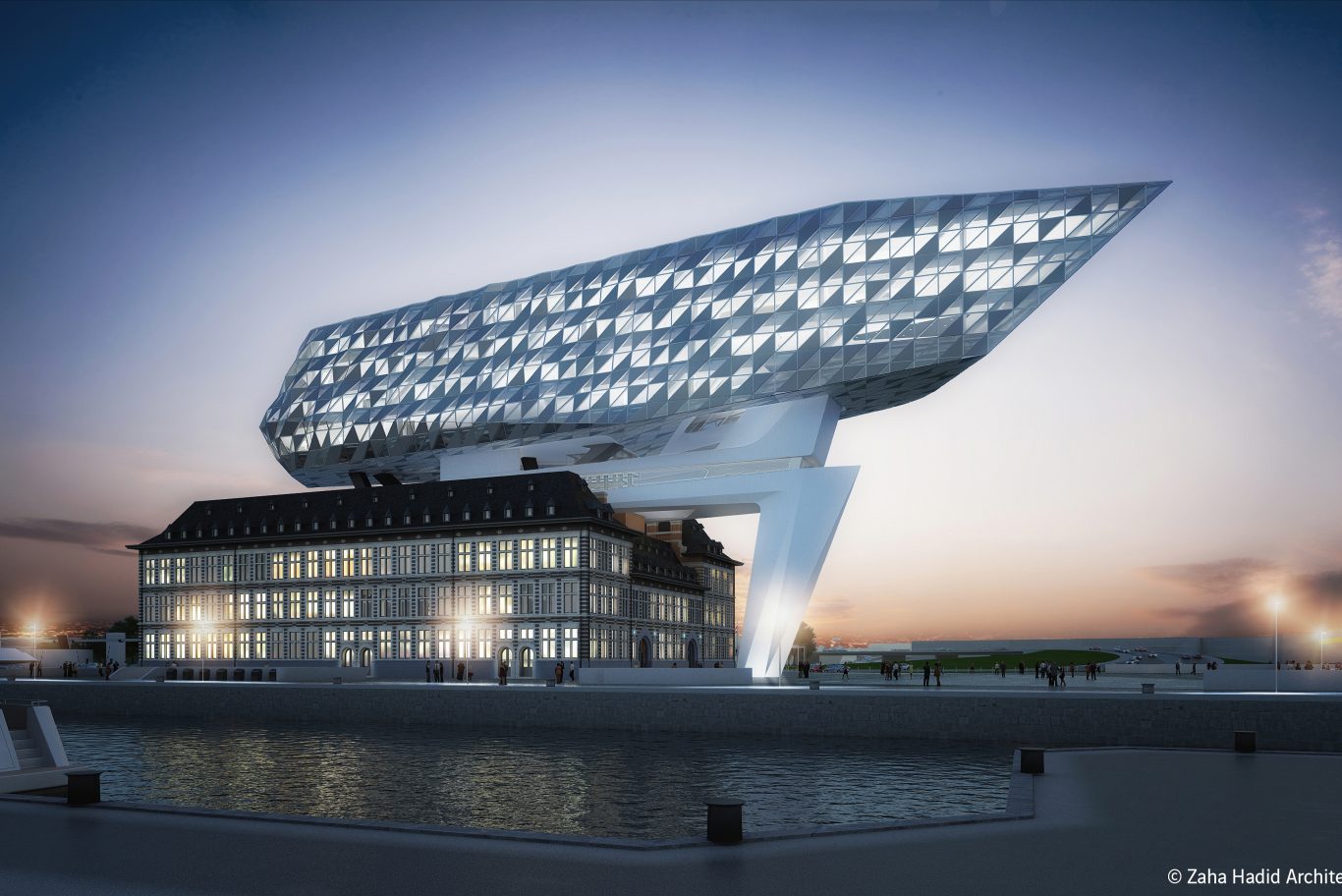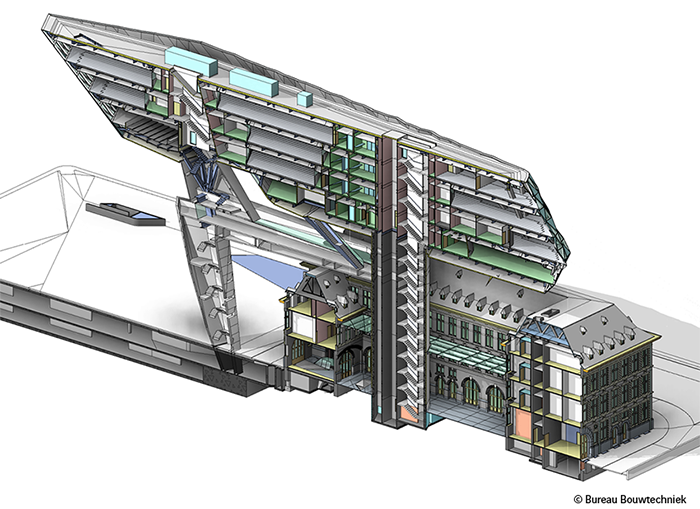Technische installaties in gebouwen
Havenhuis Antwerpen

Symbol of the dynamic, ambitious, and innovative character of the Port of Antwerp
This project was carried out by ITB, a former affiliate of Cegelec, which was rebranded as Cegelec on January 1, 2025.
The Port House, headquarters of the Port Authority of Antwerp, symbolizes the dynamic, ambitious, and innovative character of the Port of Antwerp and serves as the daily workplace for 500 employees. It also functions as a meeting place for the many international contacts within the Antwerp port community. In 2012, architect Zaha Hadid initiated the construction of the Port House.
The project consists of renovating the existing fire station, topped by an impressive new structure weighing 1,500 tons. The frame of the new building arrived by boat in six large prefabricated pieces, and assembling these six parts was an impressive event. The new building façades, attached to this frame, are made up of glass triangles that slightly rotate relative to each other, creating ever-changing reflections of light. The Port House has an above-ground area of 15,500 m² and an underground area of 11,750 m². The entire Port House – with its striking and ultra-modern glass superstructure – is an example of a 21st-century port, a port ready for the future.
From February 2013 to September 2016, ITB was responsible for the design and implementation of the electrical installation of the new Port House. This installation included: high voltage with 2 parallel transformers of 800 kVA, a 350 kVA emergency generator, a 160 kVA static UPS, electrical boards (5 main boards and 18 distribution boards), KNX installation with 1,110 bus participants, lighting, decentralized emergency lighting with central monitoring, central emergency lighting, fire detection, intrusion detection, access control, camera security, video intercom, parking count system with visualization, speed gates, and data installation.


